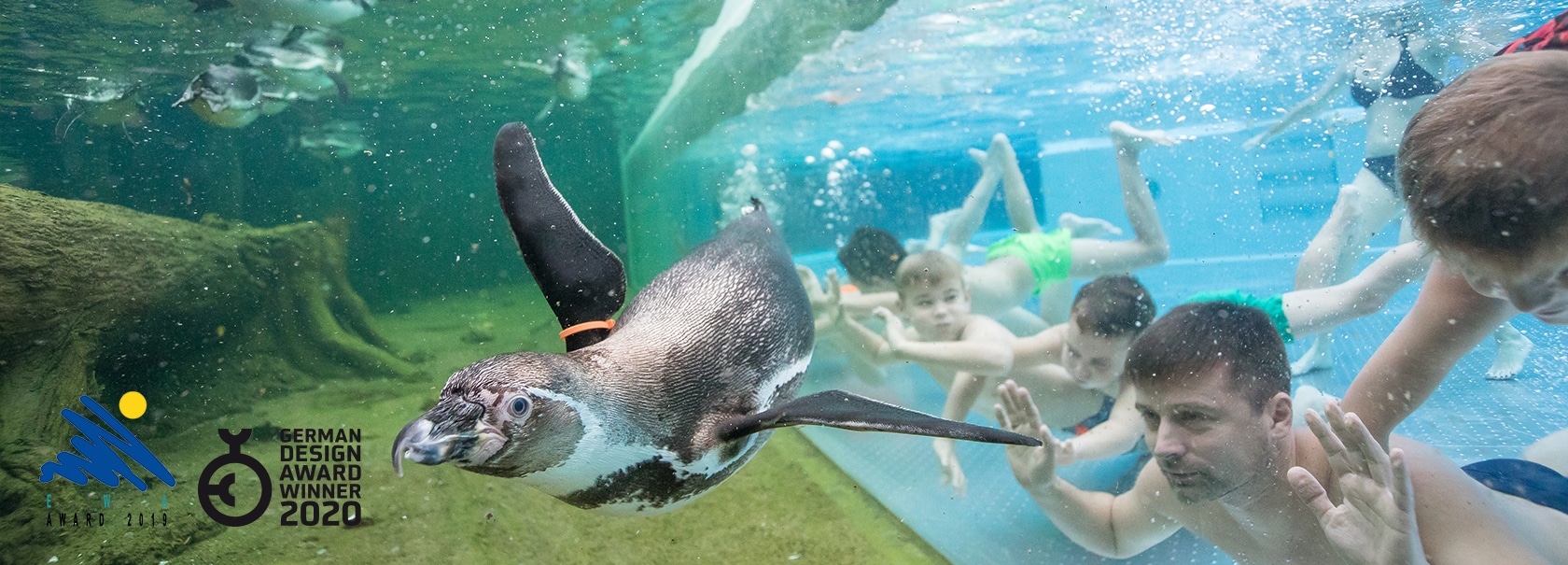Spreeweltenbad Lübbenau expanded its experience character with an extensive eight-month reconstruction phase on the Waterpark, Outdoor facilities as well as the themed Resort hotel. Now, the waterpark is quite unrecognizable. Germany’s most innovative wellness oasis and waterpark offers an extraordinary experience to its visitors: “Swimming with penguins” transforms the Spreewelten into a destination that creates unforgettable memories, both for kids and for adults. For the redesign of the waterpark not only a few tiles have been removed. It is now enriched by a penguin enclosure with a 500 cubic metres penguin pool providing thrice as much space as before. The animal experience has been the main attraction of the resort for years, but Europe’s biggest acryl glass front makes the adventure even more impressive and realistic. Only separated by a wraparound windshield, visitors and animals are now able to swim together for a distance of 46 metres. In 2019 the project received an acclaimed award from the European Waterpark Association and first prize in the category architecture at German Design Awards 2020.

Pristine untamed nature, branching waterways and rich cultural traditions characterise the Spreewald. Situated within the biosphere reserve, Spreewelten is located only an hour away from Berlin. Expanding and redesigning the adventure pool and sauna village is part of our future strategic development plan. It aims to make Spreewelten more attractive to a range of different audiences in the long run through a special blend of fun and relaxation. The Spreewald serves as the leitmotif: natural materials and context-appropriate planting create a virtually seamless transition between interior and exterior zones. The addition of wooden decks and an optimized use of surface areas make the adventure pool feel spacious and expansive. Nothing in the world rivals penguins: the redesign of the penguin facility with thrilling underwater views and a penguin tunnel make visitors feel like they are swimming with the penguins. Two giant slides, a wave pool and a current channel provide added excitement. The peaceful natural surroundings set the tone for the outdoor area and the sauna village, while the restaurant indulges visitors with regional cuisine. The architecture team around Kieran Stanley, CEO dan pearlman experience architecture, was responsible for developing a master plan and supervised the implementation until the final reopening.
Spreeweltenbad Lübbenau expanded its experience character with an extensive eight-month reconstruction phase. Now, the waterpark is quite unrecognizable. Germany’s most innovative wellness oasis and waterpark offers an extraordinary experience to its visitors: “Swimming with penguins” transforms the Spreewelten into a destination that creates unforgettable memories, both for kids and for adults. For the redesign of the waterpark not only a few tiles have been removed. It is now enriched by a penguin enclosure with a 500 cubic metres penguin pool providing thrice as much space as before. The animal experience has been the main attraction of the resort for years, but Europe’s biggest acryl glass front makes the adventure even more impressive and realistic. Only separated by a wraparound windshield, visitors and animals are now able to swim together for a distance of 46 metres. A reflection of the landscape of the Spreewald arises in a whole new dimension, making up for a holistic experience, both for the Humbolt penguins as well as for the visitors. The entire destination is now covered in an overall story, specially written to delve into the world of the Spreewelten penguins. From hidden treasure maps and mystic symbols to rustic rafts and barrels –there are exciting things to discover and explore wherever you go. The unique insight into the underwater world of the penguins can not only be experienced from the pool areas. A toddler area connected to an authentic dry playground was redesigned in the typical “Spreewelten” style with a lot of love and dedication to details. Here, the kids can let off steam – eye to eye with the penguins. Daily show feedings underline the holistic penguin adventure by creating another authentic touchpoint of interaction with the animals. But Spreeweltenbad Lübbenau still has another highlight to offer: The world’s first interactive slide which is not only equipped with a highscore function but also with glowing touchpads. Those features make up for the glissade and simultaneously satisfy the digital play instinct of the young generation: The sliding experience can be configurated individually for single pipeline sections, including colours and effects. To concurrently serve the aspect of wellness and relaxation, Spreewelten also leveled up its sauna village to a new quality. Sauna lovers are invited into 14 different theme saunas and calming relaxation rooms inspired by nature. To round this up, the location also offers the enchanted birch forest bistro, enticing its guests with regional dining and a view over the surrounding pasture landscape. From springtime 2019, the Spreewelten can finally turn into a destination for an entire (short) vacation. In this timeframe, the Spreewelten Hotel – also developed and designed by the architecture team of dan pearlman experience architecture – is about to open its doors.
In 2019, this project received an award from the European Waterpark Association. It was also the winner in the category architecture at German Design Awards 2020.
More aboutSpreeweltenbad Lübbenau can be found here.
More information about the connected Spreewelten Apartment-Hotel can be found here.
Client: Spreewelten
Project: Spreewelten Erlebnisbad
Services: Masterplanning, Architecture and landscape architecture (work stages 1-3 HOAI)
Planning Time: July 2014 – February 2017
Construction Period: 8 months
Opening: Spring 2019
Overall planning area: 26.695,61 m²
Building foot print: 8.100 m²
Gross Volume: ca. 64.000 m³
Construction Costs: 5,1 M €