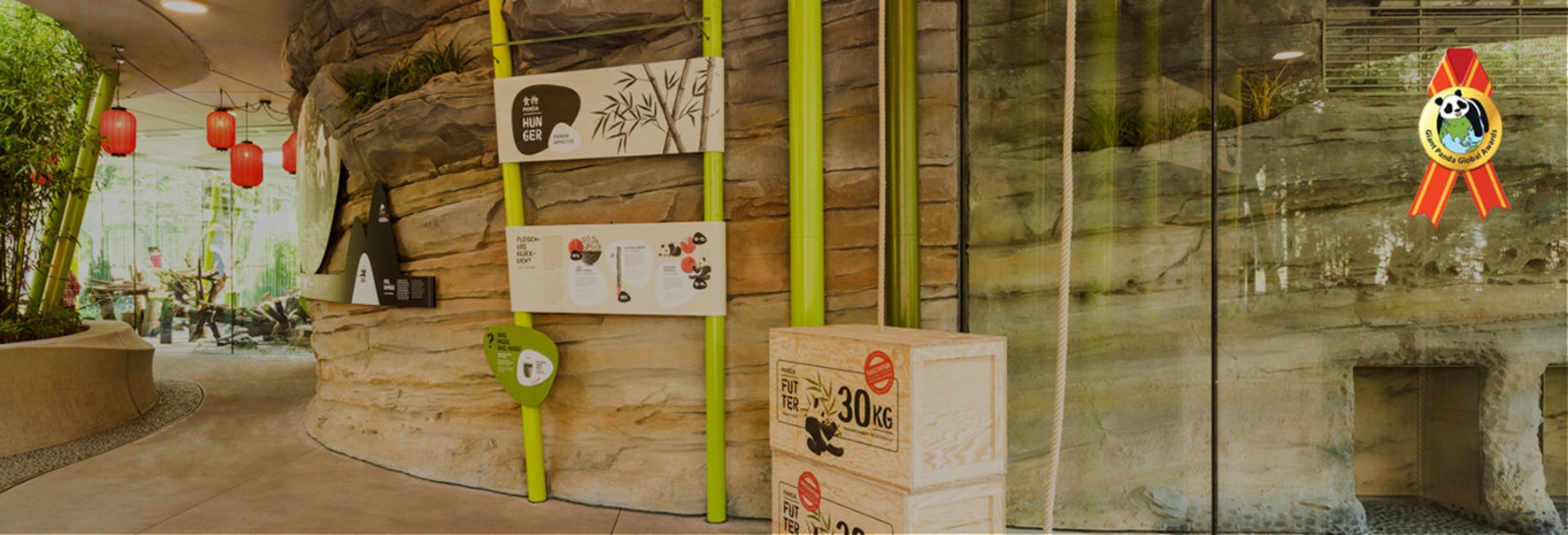Visible from the Elephant Gate, the bright red Chinese visitors pavilion makes a strong impression, giving a taste of what’s in store from afar. Visitors get their first glimpse of the female panda's new outdoor exhibit from the viewing platform. A few metres away, they are welcomed by the Chinese Gate and cross over the bridge to the visitors plaza. Fully immersed at last in the 5,480-sqm complex, they experience a bit of China at the heart of the Berlin Zoo. The main building and architectural highlight separates the outdoor enclosures of both pandas and is a convincing reinterpretation of traditional Chinese pavilion construction. A concrete roof floats over the plaza and bamboo-stylized steel supports are nearly unrecognizable as such. Airy and understated, the building also houses the indoor enclosures and Meng Meng’s and Jiao Qing’s dens, in addition to caretaker areas and a lab. The landscape design of the panda exhibit is modelled after the rare animals’ habitat of Sichuan province, located east of the Tibetan plateau. Bamboo, rock formations and small watercourses are not the only features making up the animals’ habitat. The landscape flows from the outdoor enclosures throughout the entire complex. Organic shapes on the ground and ceilings, as well as plant outcroppings with patches of bamboo, effectively demarcate the boundaries between indoors and outdoors. An exhibition showcases the habitat and life of the giant panda, augmenting the excursion to the Far East.

The new panda exhibit at the Berlin Zoo combines contemporary architecture with traditional Chinese building design in one destination and is already deemed an important contribution to modern zoo architecture. Giant pandas are typically solitary animals and they are also kept apart at Panda Garden at the Berlin Zoo except for a few days a year. A tunnel running under the visitors bridge allows contact between the animals. Animal welfare and behavioural enrichment played an important role in the design of Panda Garden. Plexiglas skylights above the indoor enclosures provide daylight and are UV-B and UV-A permeable. The outdoor enclosures are designed to look natural and feature climbing routes, sand pools, shelters, swings and slides to encourage the pandas to engage in a variety of activities. Working together with our partners at emproc bpm, we built the panda exhibit from scratch in the middle of a listed building complex in just fourteen months. In addition to the short time frame for design and construction, we also mastered the challenge of coordinating German and Chinese authorities within the tight schedule. An exhibition of informative facts on the life of the panda runs along the enclosures and plaza, extending Panda Garden’s clear and natural design. To create an overall harmonious look, a brushstroke alphabet was specially developed for the exhibition as well as illustrations based on classical Chinese ink painting. Throughout the exhibit, carefully integrated content information is presented on infoboxes designed like papyrus scrolls or emblazoned on bright red lanterns. Special children’s panels add a playful, exploratory level to the exhibition. Panda Garden is the second panda exhibit dan pearlman has designed following Panda World at Everland Resort in South Korea. “Designing an exhibit for such rare animals and being a part of the process from initial concept to move-in is a very special honour”, says Kieran Stanley. Popular around the globe, the panda is seen as an ambassador for species conservation. Only about 2000 giant pandas currently live in the wild and they are also a rarity at zoos and animal parks. The Panda Garden was awarded the third prize as “Most beautiful panda zoo enclosure” at the Giant Panda Global Awards 2017.
FACTS AT A GLANCE
Client: Zoologischer Garten Berlin
Project: Panda Garden
Services: Architecture and Landscape Architecture (work stages 1-9 HOAI), Master Planning, Communication and Exhibit
Planning time: April 2016 – June 2017
Construction period: October 2016 – June 2017
Opening: 05. July 2017
Overall planning area: 5480 m2
Building foot print: 614 m2
Gross floor area: 614 m2
Gross volume: 2940 m3
Construction costs: ca. 10 Mio. Euro