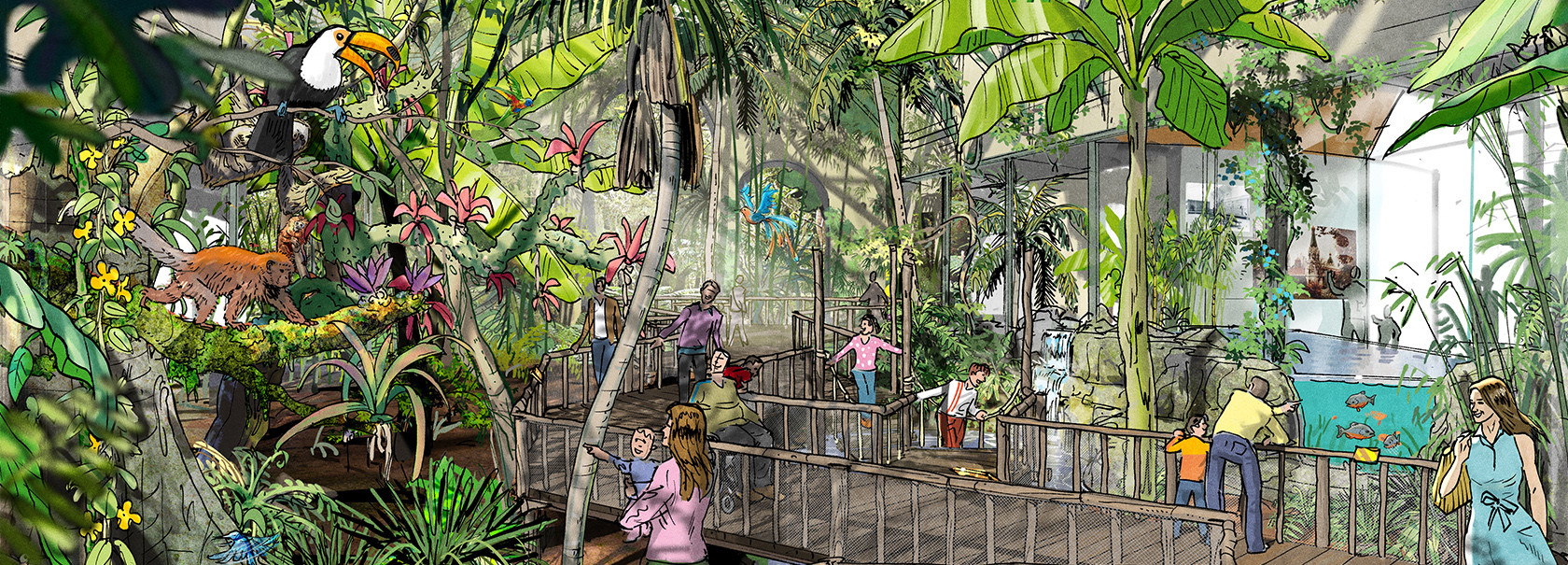In the footsteps of Humboldt: In the Cologne Zoo, a themed world emerges which will take the visitors on a journey through South Americas flora and fauna. Here, experience architecture, animal welfare and modern zoological requirements meet historical buildings. The architectonic concept revives the listed South America house and plans for a tropical house with an open-air aviary. For the classical director’s villa, a conversion to an event and catering spaces is intended. And the new jaguar enclosure does not only offer an experience with the big cats up close but also prioritizes animal welfare. The visitor journey is a recreated expedition through the South American rainforest and allows the visitor to follow Humboldt’s track. Kieran Stanley, CEO of dan pearlman experience architecture, and his team are responsible for the design planning. The team supervises the concept from there master planning up to the final implementation.

It is warm and humid, a winding wooden walkway leads through a lush green landscape. A toucan glides through the air, hummingbirds chirp in the treetops and red titi monkeys and golden lion tamarins are gathered on the climbing rocks. Over the next years, a tropical hall with adjoining outdoor enclosures and an aviary will take shape inside the South America House at the Cologne Zoo. Built in 1899 and modelled after a Russian Orthodox church, the listed building will be home to species of the rainforest. Our plan aims to carefully restore the building to its former glory, to make modern animal keeping possible and to create a special visitor experience.
Due to listed building requirements, the restoration and expansion of the old building represents a major challenge. Not only will the dilapidated roofs and ceilings be renewed, an ETFE-foil roof will supply the central hall with daylight. In addition, temperature-controlled walls are also planned as a thermal moisture barrier. A veranda based on historic designs restores the building’s former outline and a renovated façade makes it shine. For the lush greenery to take root inside, the floor in the main hall will be removed down to the basement and plant substrate will be deposited onto the lower floor slab. Exotic birds, small monkeys, sloths and armadillos will move freely in the building. Only the highly endangered Geoffroy’s cat is housed separately. Views into the piranha pool, a waterfall and a suspension bridge, a window into the feeding kitchen, a ‘feeding tree’ and an exhibition space make the visit an exciting and educational experience. The logistics behind the scenes were also included in the planning process. To ensure optimum operation, the caretaker zones will be housed in the rear of the building and the technical building systems in the basement.
After the first leg of their discovery tour, visitors can relax and charge their batteries in the café in the director’s villa on the weekends. During the last century the respective director of the zoo lived in the villa. The new concept plans for the conversion of the building to a library, conference rooms, event spaces on the terrace and a café on the ground floor which offers delicious treats to the zoo’s visitors on Saturdays and Sundays. From there it is only a few meters to the jaguar enclosure which will not only inhabit jaguars but also vultures. The existing rock-clad bear enclosure will be renovated according to the requirements of the jaguars and expanded for their housing and breeding. With this complex enclosure, animal welfare and activity take center stage. Therefore, the big cats are provided with a stream course, a water basin as well as trees. The building on the stilts makes it possible for the visitors to take a glimpse underwater to observe the animals’ spectacular jumps to reach the food. Huge windows give the visitor a chance to encounter the animals face to face. Furthermore, show feedings and animal interactions take place on a “target wall”. The next WOW effect awaits in the walk-in vulture aviary. Through the open-air aviary of the king vultures, the visitor reaches a South American temple. On the interior, the concept of immersion into eventful and authentic environments will be implemented as well. Interactive elements, which thematically capture “South America” as well as “excitement” and adventure” are created to increase the duration of the visit. The themed interior provides the visitor with a view into the jaguar enclosure, including heated reclining surfaces and radiant heaters for the cold seasons. Here, the close proximity of the vultures and jaguars, only separated by a net, presents itself as a highlight. With the South America enclosure, a leisure destination emerges in the Cologne zoo – an interesting, educational and authentic expedition through the rain forest in the footsteps of Humboldt.