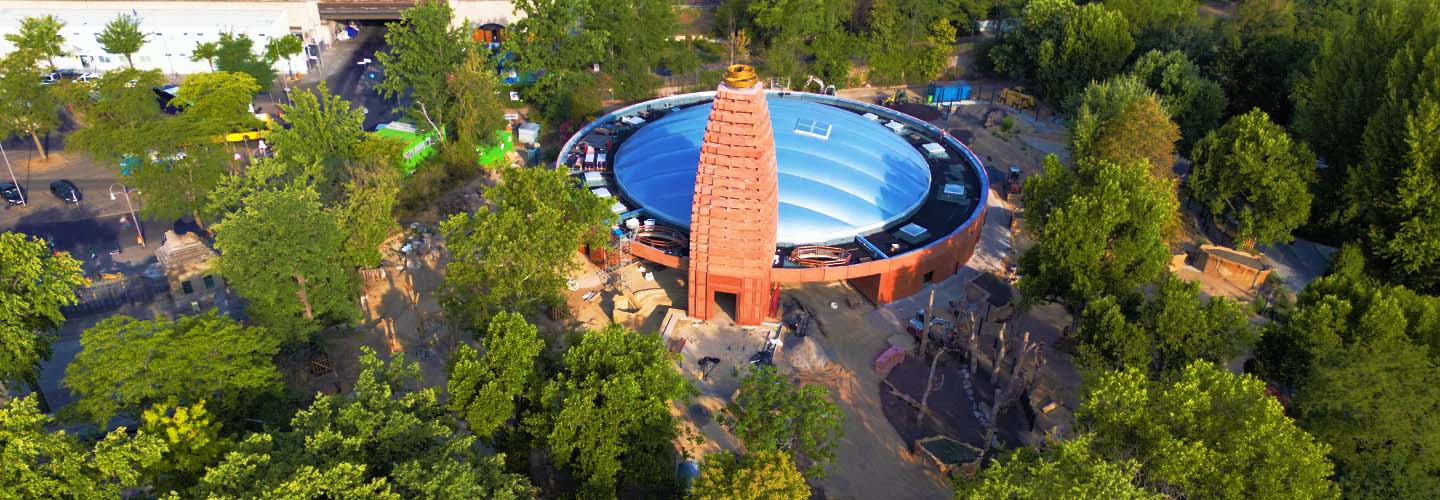A piece of India in Berlin: The Indian rhinoceros will receive a new home in the Berlin Zoo. In the future, they will inhabit an Indian pagoda and exotic, marshy landscape together with warty pigs and tapirs.

The RHINO PAGODE at Zoo Berlin will create a swampy grassland for armored rhinos, pustel pigs and tapirs on an area of around 14,000 m², modeled on their natural habitat. Between tall grasses and idyllic watercourses, these iconic animals will enjoy mud baths starting spring 2023 and become the new visitor magnets of the Capital Zoo. The reconstruction of the rhinoceros enclosure conforms to modern animal welfare principles. A mixed-species exhibit will be built, which presents the animals in their natural habitats and gives the visitors an understanding of an entire ecosystem. The tower will be colored in traditional Indian red tones and stands as exotic monument for species protection. The dan pearlman experience architecture is responsible for the project.
Biodiversity as Design Principle
In line with the World Zoo Conservation Strategy, the authentic representation of habitats is a core goal. The facility, designed by dan pearlman experiential architecture, offers a modern, transparent layout that allows visitors to experience animals in the context of their natural ecosystems and complementary species.
Immersive Visitor Experience
The design follows modern zoo planning principles: animals are presented not in abstract spaces, but in authentic biotope-inspired enclosures. Intuitive visitor pathways lead through close encounter zones where materiality, color, atmosphere and vegetation create immersive indoor and outdoor environments. Visual boundaries between landscape, architecture, animals and visitors dissolve, making the habitat itself a defining spatial element.
Architecture Inspired by Nature and Culture
The architecture integrates harmoniously into the surrounding landscape. The building is composed of a show house with technical areas and the iconic temple tower with the entrance and exhibition space. Drawing on Indian architectural elements and zoo traditions, the tower creates a cultural connection through form, light, and materials in a contemporary interpretation.
Barrier-Free Access and Year-Round Attraction
While protecting the historical tree population, the outdoor areas are expanded and upgraded. A walk-in warm house ensures the animals have varied indoor space and allows visitors to experience them comfortably all year round. Features like underwater viewing and a waterfall add further appeal.
Construction Progress and Tower as Landmark
After the foundation stone was laid in late summer 2021, the construction site quickly evolved. Since early 2022, the 25-meter-high tower stands as the centerpiece – a “monument to species conservation.” Made of 68 red concrete elements with custom textures, the golden metal spire shines across Berlin’s City West.
Species Conservation and Awareness
Inside the tower, a wishing well invites donations for the protection of armored rhinos in Assam, India. Although their numbers have improved, they remain endangered. The tower draws attention to global biodiversity loss, with nearly 37,500 species currently threatened according to IUCN.
Innovative Foil Roof for Light and Climate
Behind the golden dome lies a high-tech foil cushion roof, consisting of four air-filled plastic layers fixed on eight steel girders, spanning 1,100 m². With its reflective honeycomb pattern, the ETFE roof allows for natural light and UV transmission – essential for plant growth and animal well-being. The entire structure merges seamlessly with the landscape, supported by elements like 6-meter-high black olive trees in the visitor area.
Naturalistic Enclosures and Enrichment Zones
Artificial rocks, water basins, and mud hollows offer resting and bathing areas for rhinos and tapirs. Indoor and outdoor, animals benefit from behavioral and environmental enrichment that supports their physical and mental health. Natural barriers like water and dry moats allow open views while maintaining safety.
Sustainable Implementation and Design Leadership
Existing vegetation is carefully protected. With €20 million in funding secured even before the pandemic, the construction continues as planned. As with the Panda Garden, RHINO PAGODE is being developed by dan pearlman Erlebnisarchitektur under the leadership of CEO and Creative Director Kieran Stanley.
Didactics and Communication for All Ages
The core theme of RHINO PAGODE is species conservation and Zoo Berlin’s in-situ projects. Along the experience path, visitors encounter flags, signage, a wishing well, interactive displays, and tactile elements – all designed for intuitive, emotional engagement and multisensory learning.
Flags of Diversity
Inspired by Tibetan prayer flags, clusters of colorful flags line the path from entrance to temple. They display IUCN Red List categories and endangered species to raise awareness of biodiversity loss.
Rhino Sculpture as Photo Spot
A life-size bronze sculpture of rhino “Betty” stands in front of the temple. It represents the animal’s size and strength, and serves as a symbolic photo point in the tradition of Berlin Zoo.
Wishing Well for Conservation Action
In the center of the tower, visitors can support species protection projects by tossing a coin into the wishing well – a simple but impactful gesture.
Infotainment Along Viewing Points
Rust-look steel panels with laser-cut details share facts about rhinos and tapirs. Positioned next to glass viewing areas, the panels include scaled exhibits and height-level information for adults and children alike. Two deep-dive video screens in a rock cave provide further insights into in-situ conservation projects.
Habitat Trail Through Northern India’s Swamps
A side path leads through Ravenna grass landscapes, reflecting the habitat of armored rhinos. Tracks of “hidden species” like tigers and elephants offer a narrative of shared ecosystems beyond the zoo.
Pictures: Zoo Berlin / BNB, bnb-potsdam.de