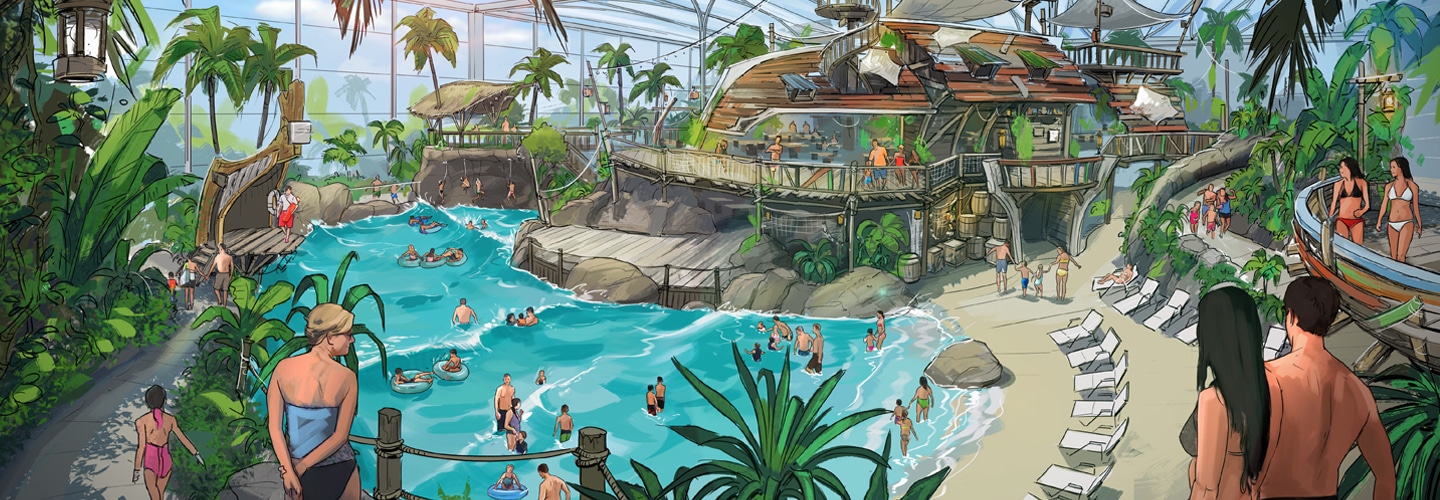How can you embark on a unique journey to a secret island in the middle of the city of Zurich? Ayana Springs is an experience pool that offers relaxation and adventure in equal measure: the island where we can forget everyday life.

We are taking you on a unique journey to a secret island! With Ayana Springs, we are planning a water park that offers relaxation and excitement alike – the island we all dream of to escape the everyday life is becoming reality. The architectural concept which makes the hearts of little ones and grown-ups jump is created by the team of dan pearlman experience architecture. For the masterplan, the architects around CEO Kieran Stanley developed a holistic concept from the naming to the storyline up to the programming of the areas.
In the metropolitan area Zurich, a new leisure experience is planned. An existing waterpark is meant to be turned in a holistic bathing experience with a diversity of offers and new wellness areas. The goal of the new concept is to build a unique identity of the destination which addresses groups of all ages with a year-around offer. To reach this goal, the architects of the dan pearlman experience architecture conducted a conceptual study and designed a masterplan referring to the points of realisation, costs and programming. Welcome to Ayana Springs! The journey starts at the entrance. A seasonally adaptable multimedia wall brings tropical waterfalls into the lobby. Here, visitors can already get an insight into the experience bath through a huge waterfall window, before they take on their way to the changing rooms. A modern and reduced architecture with natural materials, water projections and underwater sounds generates the atmosphere of a secret island world that is wating right behind the next door. With the first step into the island experience, visitors are awaited by six themed springs that offer adventures and fantasy worlds but also relaxation, energy as well as harmony and activate all senses. Another unique feature of the concept is that all themed inside areas are enhanced to the outer areas. This way, the offers can be adapted all-year-round. For the little (and the gown-up) visitors, the experience starts at the spring of adventures. Plants form a huge adventure playground and 13 big slides both offer great fun and challenge you to dare. The next springs stimulated your imagination: colourful rocks, crazy constructions and machines that fuel you’re your fantasy can be found here. A diversity of possibilities to play, climb and interact offer fun and excitement for the whole family. All those who are looking for a retreat from the everyday life find their way to the spring of relaxation. Warm pools with massage elements and (sun) loungers in the inner and outer areas invite you to chill and relax. Warm, earthy tones support that atmosphere. With the next spring, the wellness area of the waterpark starts. Here, energy, regeneration and wellbeing are at the heart of the spring. Deep blue waters and warm lights create the perfect feeling to indulge in the wellness offers ranging from curative waters and mineral baths to saltwater spas. Visitors can refuel their energy before they move on to the spring of harmony. This spring is all about leaving pone’s cares behind. Relaxation zones with high-quality loungers and exclusive lounge areas offer serenity to soak in all the gained energy. At the end of the wellness area, the spring of senses is located which is a nude area. Saunas, infusions and infusion ceremonies as well as audio, light and scent installations round off the wellness experience. Moreover, the concept plans a private wellness offer with luxurious suits, massage and calm areas, a whirlpool and room service. At the masterplan’s heart is a holistic all-year-around programme that addresses diverse peer groups. The architecture is supporting the destination’s programming, with functional elements like the roof being reduced in design. To foster the “outdoor feeling” inside the waterpark, a transparent roof structure is chosen. This way, the effects of the different experience spaces are highlighted. Moreover, materials like ETFE foil are planned for the roof so that the plants are provided with the much-needed UV radiation. The large roof span and less struts enable a greater flexibility for the ground plan and allow a partially opening of the roof so that visitors can swim, play and relax under the sky while being indoors.
Services:
Masterplanning, Concept Design Architecture and landscape architecture