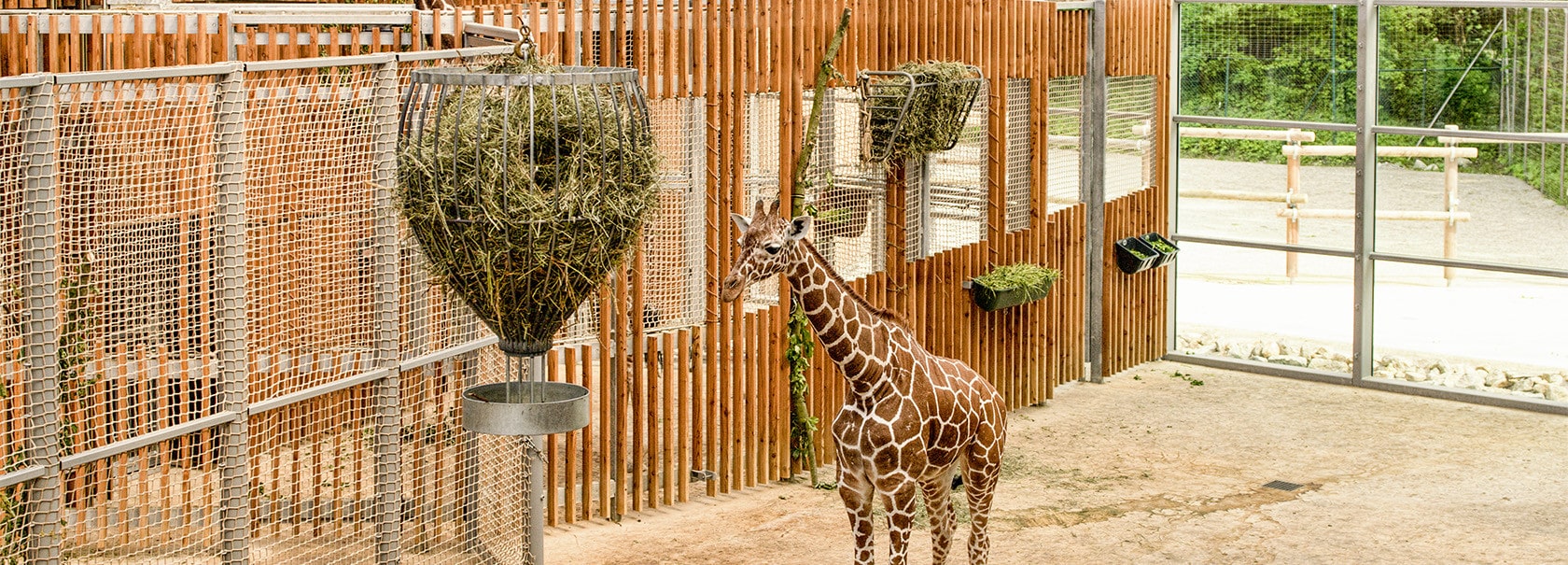The visitor path gently winds its way between mature trees and the outdoor area resembling a savannah. Lively meerkats dig through the earth as elegant giraffes stride past. Perfectly embedded in its surroundings, the airy exhibit building with its glass façade welcomes visitors. The landscape appears to move through the building. Featuring untreated larch wood and a transparent roof constructed from ETFE-membrane, allowing for the transmission of UVA and UVB rays, the 770 m2 exhibit building appears spacious and bright. The ground surface and reduced greenery help advance the steppe theme. A large panoramic window is all that separates visitors from the giraffes, offering a view all the way into the enclosure. The backstage area adjoining the building is well concealed behind a wall clad in wooden slats. Visible and hidden “box-spaces” for separating the animals as well as a loading bay optimized for special requirements facilitate medical care and daily operations. From an elevated observation deck in the outdoor area, visitors can get an unusual perspective on things, allowing for an eye-to-eye encounter with the animals.

An attentive approach to dealing with the trees, sustainability issues, and the concept of a zero-energy building were important factors in the planning of the Giraffe House. The use of geothermal energy as a renewable resource, conducted through a highly efficient ground water pump, covers 100% of annual heating costs, reducing the primary consumption of non-renewable energy sources. In conjunction with the thermal conservation concept, the building exceeds EnEV 2009 requirements by 50%. In addition, the ETFE-foil roof also ensures solar gains, in particular during transitional periods. Natural ventilation means that no additional cooling is required during summertime. The roofs and sealed surfaces channel all rainwater to the outdoor areas; the commercial zone also features a green roof. The enclosure of this leisure destination was awarded with the Green Product Award in 2015.
FACTS AT A GLANCE
Client: Hellabrunn Zoo, Munich
Project: Giraffe Savannah
Services: Architecture and Landscape Architecture (building planning work phases HOAI 1-5, open-space work phases HOAI 1-3, artistic supervision)
Planning-time: 2011 – 2012
Construction period: 2012 – 2013
Overall planning area: 10,000 m2
Building foot print: 656 m2
Gross floor area: 770 m2
Gross volume: 4,760 m2
Construction costs: 4.7 million EUR