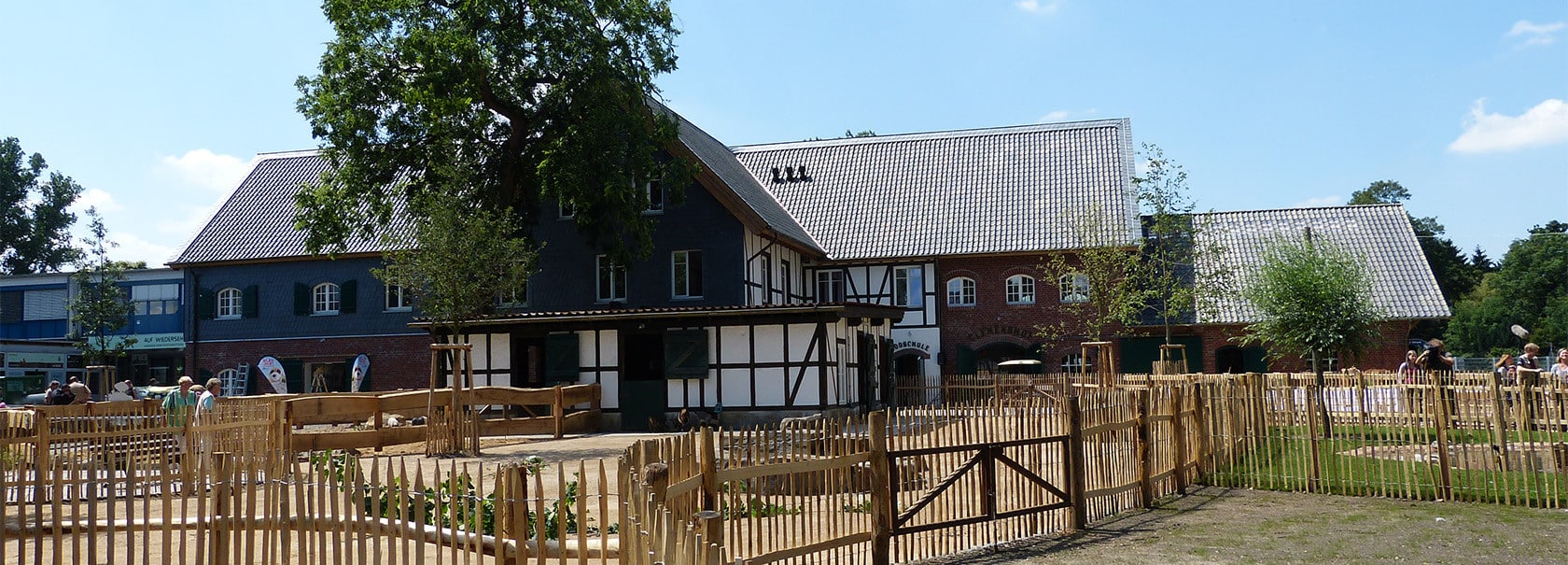Sheep and goats are bleating at the petting zoo, geese are cackling nearby and bees are humming in the lush and blooming farm garden. Welcome to Clemenshof. We were responsible for the planning of the immersive environment, which is laid out like a classic farm. A visit to Clemenshof is an experience: domestic and farm animals can be seen in an authentic environment. The site design communicates agrarian aspects such as food production, sustainability and domestication among other things. The existing tree population substantially influenced the planning. Located on the 4,200 m2 site is a timber clad building whose architectural design is based on the traditional building style of Bergisches Land. Accessible stall facilities provide the animals adequate space while allowing visitors to get up-close at the same time. The farm shop and zoo school are located inside the ‘residential building’. Classrooms on the upper floor invite young visitors to learn more about their practical encounters, rounding off the rural experience at Cologne Zoo.

The idea behind Clemenshof goes back to ‘Cologne Zoo’s Master Plan 2020’. In addition to the Hacienda, the farmyard is the second project completed by dan pearlman at Cologne Zoo. In planning the timber clad house we focused on materials such as slate and decorative items like ornamental gables and green shutters, which are common to the region. Second hand materials were used for the stalls in particular. This sustainable approach also has a visual advantage in that it gives the destination its weathered and authentic look.
FACTS AT A GLANCE
Client: Cologne Zoological Garden
Project: Clemenshof
Services: Architecture and Landscape Architecture (HOAI 1-5, artistic supervision), Retail
Planning and construction period: 2013 – 2014
Overall planning area: 4,200 m2
Gross floor area: 1,380 m2
Construction costs: 3.3 million EUR