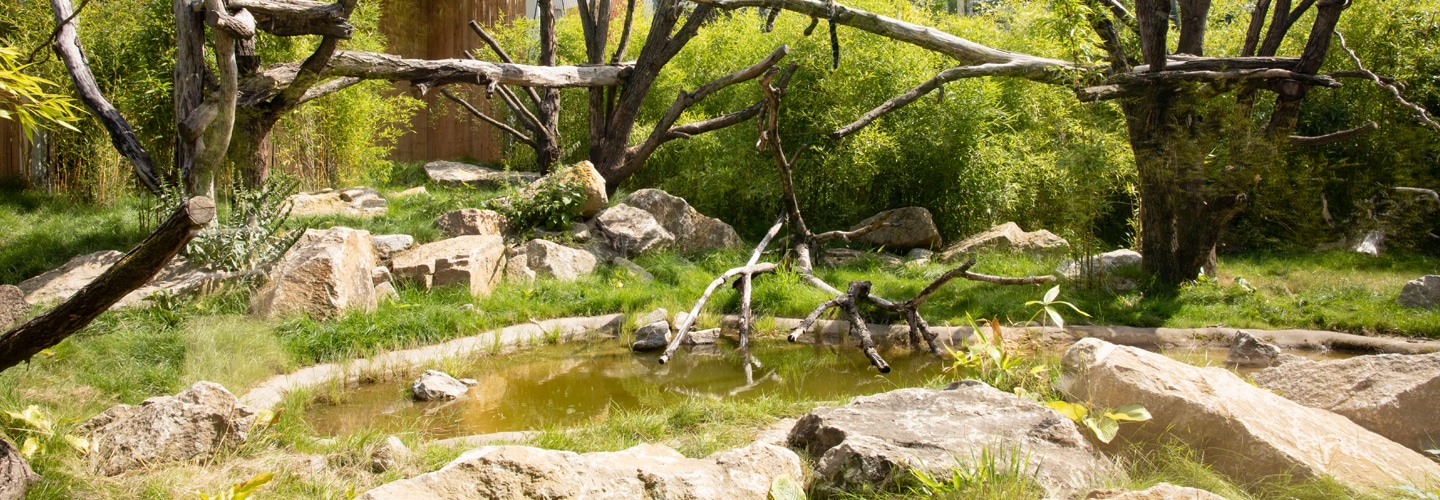How do you combine monument protection and animal welfare? The renovation of the Alfred Brehm House at Tierpark Berlin has transformed what was once the world's largest house of predators into a rainforest house.

The historic Alfred-Brehm-Haus is located amidst the Tierpark Berlin and close to the elephant house. With the restructuring of the indoor and outdoor facilities, the heritage-protected building is adjusted to match contemporary standards of animal welfare.
Heritage conservation
The y-shaped building with a distinctive flat roof is retained in its basic structure and is gently integrated into the renovated building. To guarantee animal welfare, the indoor enclosures are no longer observable but closed off from the visitor’s path with greenery. Through the greenery and a bamboo fence, which holds information about the rain forest, visitors can make out movements or the outlines of the big cats behind it. This sparks the curiosity to discover the animals. En route through the Alfred Brehm House, there is a multitude of showcases in which animals like turtles or chameleons can be marveled at in their natural habitat. With a reversible overlap of the tiled back wall, the historic construction substance is preserved, while a restructuring of the landscape shown is realized. Past the showcases at the end of the west corridor the rock hall with the sun bear enclosure is awaiting the visitors. Due to the redevelopment, the enclosure is not only significantly larger, but is also expanded with an outdoor enclosure. A large wooden construction provides the bears with climbing opportunities and a place to sleep on top of the enclosure, which is visible to the visitors in its entirety through a windowpane. The visitor journey continues to the palm house. Through thick greenery on a trail lined with traditional figurines, the visitors find themselves in the midst of a rainforest. Here, the animals can be experienced at close range. In the multi-species exhibition inside the Alfred-Brehm-Haus, fruit bats fly through the air, birds appear at the feet of visitors and crocodiles can be observed through various windows. Furthermore, high up on the canopy pathway a perfect overview of the entire hall greets the eye.
Focus on animal welfare
Within the scope of the redevelopment, the architectural structure of the glass roof was preserved and integrated into the new greenery concept. After the immersive rain forest experience, the visitor can discover the Indochinese tiger in the rock hall on the east side. The enclosure is transformed into an enclosure that is generous and close to nature. For this purpose, water ditches are raised up and the surface area of the enclosure is doubled. Instead of bars, a huge windowpane separates the visitors and the animals. In the upper area a net structure creates the separation between visors and enclosure while guaranteeing a view without obstruction. The existing rock panorama made from real granite is preserved and is included in the terrain modeling of the enclosure. To expand and restructure the outdoor enclosure of the Alfred-Brehm-Haus, the concept here plans for transparent, organic net covers on the enclosures, windowpanes and the naturally covered areas.The trees within the planning area are integrated into the planning. Besides Javan leopards and clouded leopards, visitors are greeted by tree-kangaroos in the accessible enclosure. Due to outstanding animal moments and modern enclosures, a unique leisure destination has emerged with the reopening of the Alfred-Brehm-Haus. The task of this extensive redeveloped is to restructure the Alfred-Brehm-Haus modernly, future-oriented and suitably for its heritage protection status. In this process the zoo is one step closer to its goal of transforming into a geozoo.
Client: Tierpark Berlin
Project: Alfred-Brehm-Haus
Services: Architecture and landscape architecture (work stages 1-4 HOAI)
Planning Time: August 2015 – October 2017
Construction Period: 2 years
Opening: July 17, 2020
Overall planning area: 12,331 m²
Building foot print: 5,350 m²
Gross Volume: 35,600 m³
Construction Costs: 9.6 M €