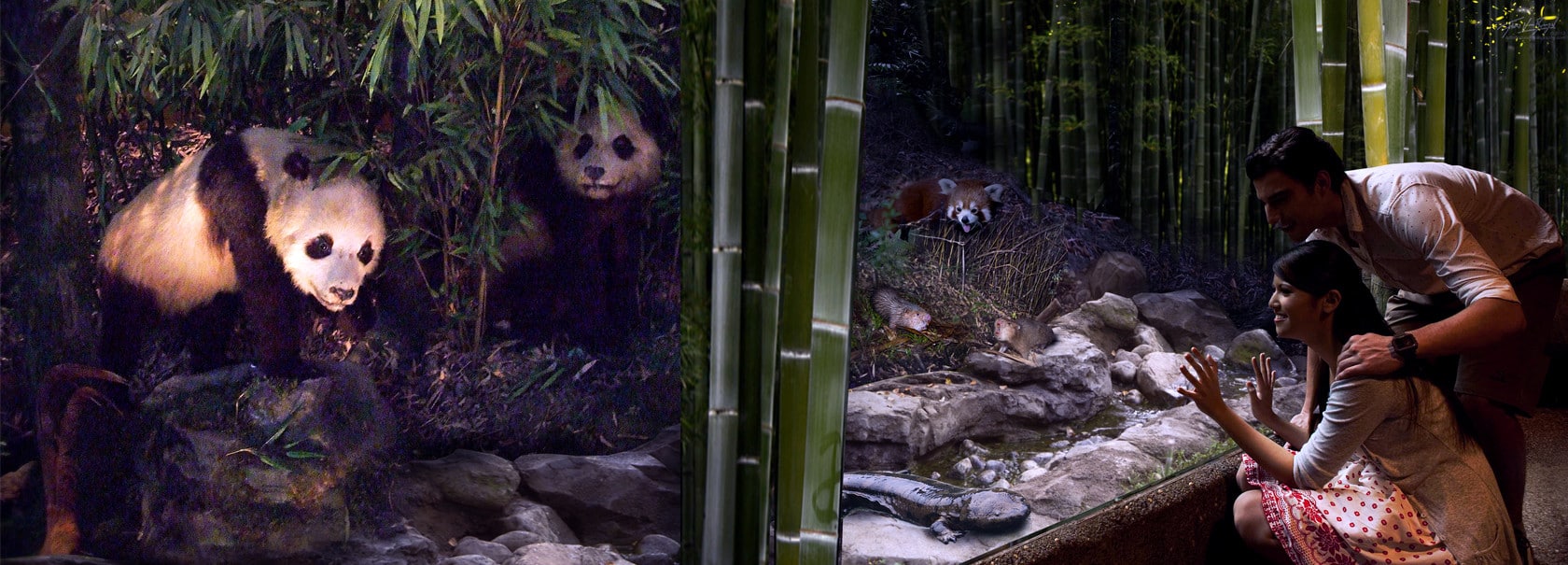The adventure begins on Panda Plaza. A meandering path leads through a green, water-rich landscape modelled after China’s Sichuan Province, home of the pandas and Panda World’s guiding design theme.

For the South Korean zoo and amusement park Everland Resort, dan pearlman Experience Architecture designed a 7,000-square-metre immersive complex – featuring a modern building with exhibition and caretaker areas as well as classrooms, a café, and a shop – along with an adjoining show house.
Educational Journey and Sensitive Habitat Design
Panda World offers not only a special encounter with giant pandas, but also a number of other highlights. On their way to the show house, visitors stroll past Otter Falls, explore the educational and entertaining exhibition on the life of pandas, and are whisked away into the Twilight Experience – a depiction of the pandas’ nocturnal habitat, the only exhibit of its kind in the world.
A path through the light-flooded show house winds along the panda enclosure, whose structure of glass and polycarbonate gives it an airy and transparent appearance. The landscape concept continues seamlessly into the outdoor enclosure, where red pandas and golden snub-nosed monkeys can also be observed.
Early in the design process, we consulted with fifteen international panda experts to gather as much information as possible about the needs of these sensitive animals. The show house was designed to provide ample shade, and the animal dens were placed on a separate foundation to minimise vibration and noise. Since pandas are solitary animals and are only brought together for a few days each year, each enclosure at Panda World includes two climbing trees to allow for visual contact between them.
South Korea is the fourteenth country to receive a pair of pandas on loan from China – a significant honour. Including the immersive environment of Lost Valley, Panda World marks the second project we have realised at Everland Resort.
FACTS AT A GLANCE:
Client: Everland Resort
Project: Panda World
Services: Architecture und Landscape Architecture (Concept Design – Design Development)
Planning time: ca. 9/2014 – 2/2015
Construction period: ca. 2/2015 – 2/2016
Opening date: April 21st 2016
Overall planning area: 7414 m2
Gross floor area: 3000 m2
Construction cost: ca. 18 Mio USD