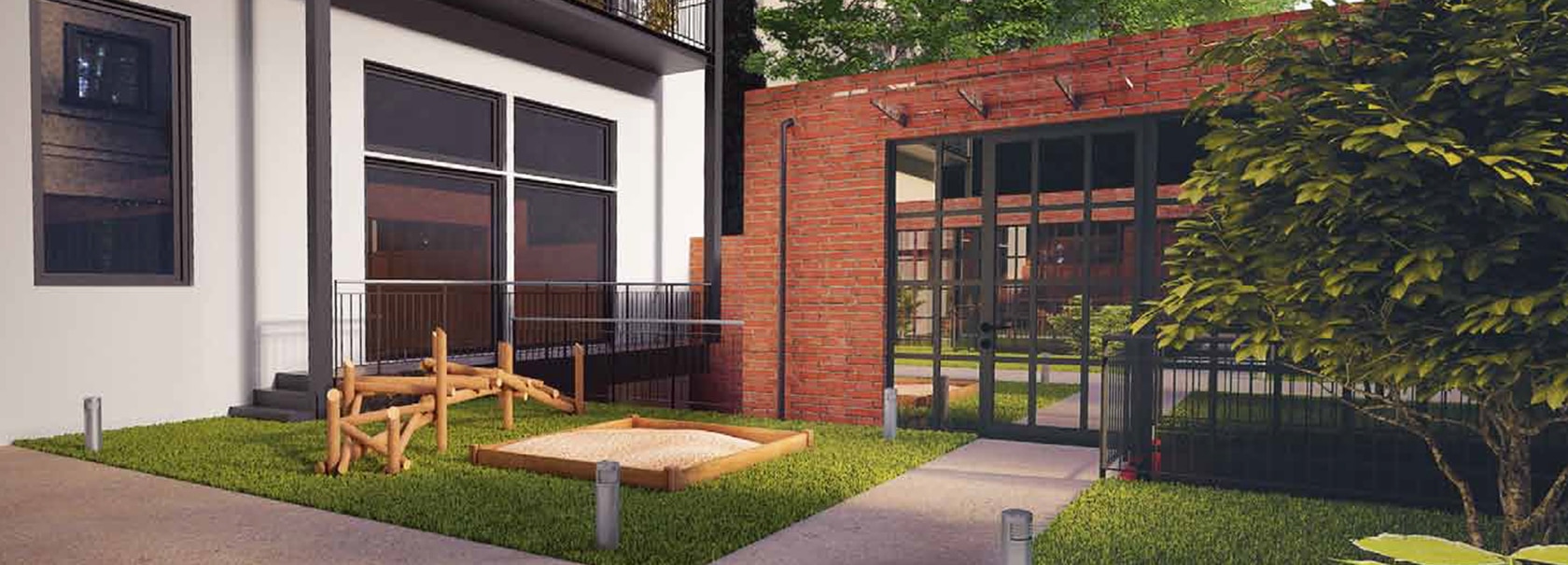The wording Urban Living itself speaks for diverse demands of bringing housing and an overall change in lifestyle together. An outstanding object in Obersendling, a district of Munich, manages to unite those standards. HOFMANN 22 is located in the previously so-called „Siemensstadt“ – a residential quarter close to the city which is at present rapidly developing to an urban hotspot of Munich. The close proximity to the Isarhochufer, a few minutes’ walk to the city, as well as daycare facilities for children, schools and supermarkets around the corner make it an attractive housing area that offers everything for a modern and urban space to live in. A vacant building in this attractive quarter is being extensively renovated and modernized. Together with our partners, the dan pearlman project architects realize a diverse utilization concept which allows to connect living space, retail and design in a unique way.

The place, where it all comes together at once: Hofmannstraße 22 unites not only infrastructure, environment, transport connection and local recreation areas but also creative architecture, a broad variety of housing options and high-quality facilities. Multifaced and attractive housing space has been created by a complete restoration and modernisation of the existing building, which does now perfectly align with the context of urban development. In order to make the object fit perfectly with its neighbourhood, details like beautiful mouldings are about to adorn the façade of HOFMANN 22. Moreover, an extraordinary extension of the spacious living area is going to be created by a charming and calm backyard, providing plenty of space to build a green playground. Furthermore, two architecturally highly advanced industrial atelier buildings are developed with the classical clinker facade to shield up the private outdoor area. To ensure that not only the backyard is flooded with light, high quality windows around the entire central building and a glass-walled lift at the rear building were selected to make the sun reach the inside of the object. Wooden floors, fine stoneware and brick stone looks are rounding off this ambience. Through this selection of high-quality materials, the authentic charm of the old building is maintained and positioned in an urban context. To top this up, a high-class loft stretches over two levels, including a vaulted souterrain. The properties of this loft speak for themselves: Four-meter-high ceilings, large window fronts connected to balconies, floor covering made of microcement and inside walls of brick stone plead for a one-of-a-kind living experience. But also the one’s aiming high are going to find a new home in HOFMANN 22 – in the upper levels of the building, you will find gallery apartments with wooden floors and rooftop terraces. In between loft and gallery apartments, 3 levels of living space are restored and maintain the historic charm of the old house. Those existing apartments are equipped with exclusive bathrooms, expensively reprocessed wooden floors and spacious balconies at the back side of the building. HOFMANN 22 combines the diversity of urban lifestyle, retail and architecture on the highest level in one destination. To round up the overall concept next to the variety of housing options, the ground floor is equipped with a commercial area of 100 m². HOFMANN 22 embodies urban living in its most beautiful form.