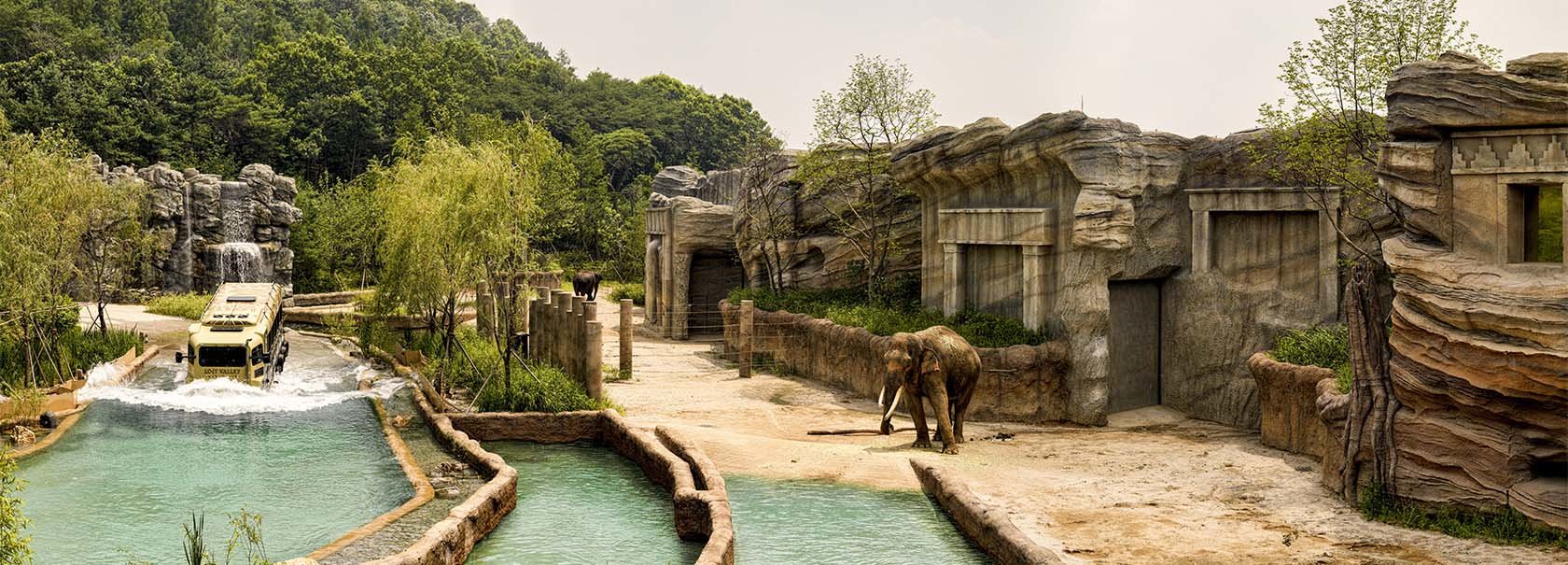“Everland Resort” is one of the world’s top ten best adventure parks, entertaining 7.5 million visitors a year with its five theme worlds. The new Lost Valley immersive environment was designed as a one-of-a-kind amphibious vehicle safari, taking visitors on a tour through captivating landscapes and past Asian elephants, African lions, giraffes and rhinos.

Located near the South Korean capital of Seoul, Everland Resort is one of the world’s top ten adventure parks, welcoming 7.5 million visitors annually across five themed worlds. For its Zootopia area, the challenge was to accommodate up to 1,200 visitors per hour through a 63,000-square-metre site with limited access—without compromising the quality of the visitor experience. The work on the Lost Valley project began in 2011 with a bold vision: to tell an emotional story, create a diverse landscape, and offer unforgettable encounters with wild animals in a naturalistic setting. The result was the largest single project in the park’s history, opening in April 2013.
A Story-Driven Design: The Legend of Lost Valley
We developed a narrative centered around Tau the White Lion and Jum the Elephant, who led their fellow animals to safety in a hidden corner of the world—the Lost Valley—after mankind turned against nature. Over time, humans came to regret their actions and began living in harmony with the animals. In the 1930s, a group of researchers rediscovered the Lost Valley and transformed it into a wildlife sanctuary. Conservationists still care for the animals today and accompany visitors on their journey through the Valley.
Seamless Visitor Flow and Immersive Wayfinding
To reduce wait times from the previous safari attraction (up to four hours), we designed a nearly 400-meter-long pathway to the amphibious vehicle station. This path winds through caves, past a vibrant meerkat colony, and along a lush garden—blending education and entertainment to engage visitors even before the safari begins. Once aboard one of the nine specially designed amphibious vehicles, visitors embark on an exciting journey through different habitat zones—bamboo forests, African savannahs, and even a river crossing. At one point, the vehicle veers off-road and splashes into the water, surprising and delighting guests. Thrilling shifts in perspective, bathing elephants, and giraffes stretching their heads through the vehicle’s open windows make the safari a truly emotional and unforgettable experience. For those seeking a closer encounter, a VIP tour offers the chance to feed rhinos directly.
Design Focus: Landscape First, Architecture Second
Our design philosophy placed the landscape at the forefront, using the site’s natural topography to create fluid transitions between environments. Functional buildings like stalls, the education centre, and the clinic were discreetly integrated around the perimeter, concealed behind rock cladding of the “Temple of Tau.” Architectural highlights such as the Wildlife Watch Center, the large bridge, and a kiosk stand out with their indigenous style, adding character and cultural texture to the immersive setting. The Wildlife Watch Center plays a central role in telling the story of Lost Valley, offering live insights into animal behavior, conservation, and research efforts. This adds depth to the emotional journey and enhances the educational value of the experience—making Lost Valley not only a safari, but a compelling and immersive world of its own.
FACTS AT A GLANCE:
Client: Everland Resort
Project: Lost Valley
Services: Architecture and Landscape Architecture (Masterplanning, Concept Design, Schematic Design, Design Development, site supervision), communication, F&B, retail
Planning and construction period: 2011 – 2013
Overall planning area: 63,000 m2
Building foot print: 6,646 m2
Gross floor area: 9,665 m2
Construction costs: 43.6 million USD / approx. 36.5 million EUR
Awards: 2013 Spark Awards, Bronze, in the category ‘Experiential Spaces’