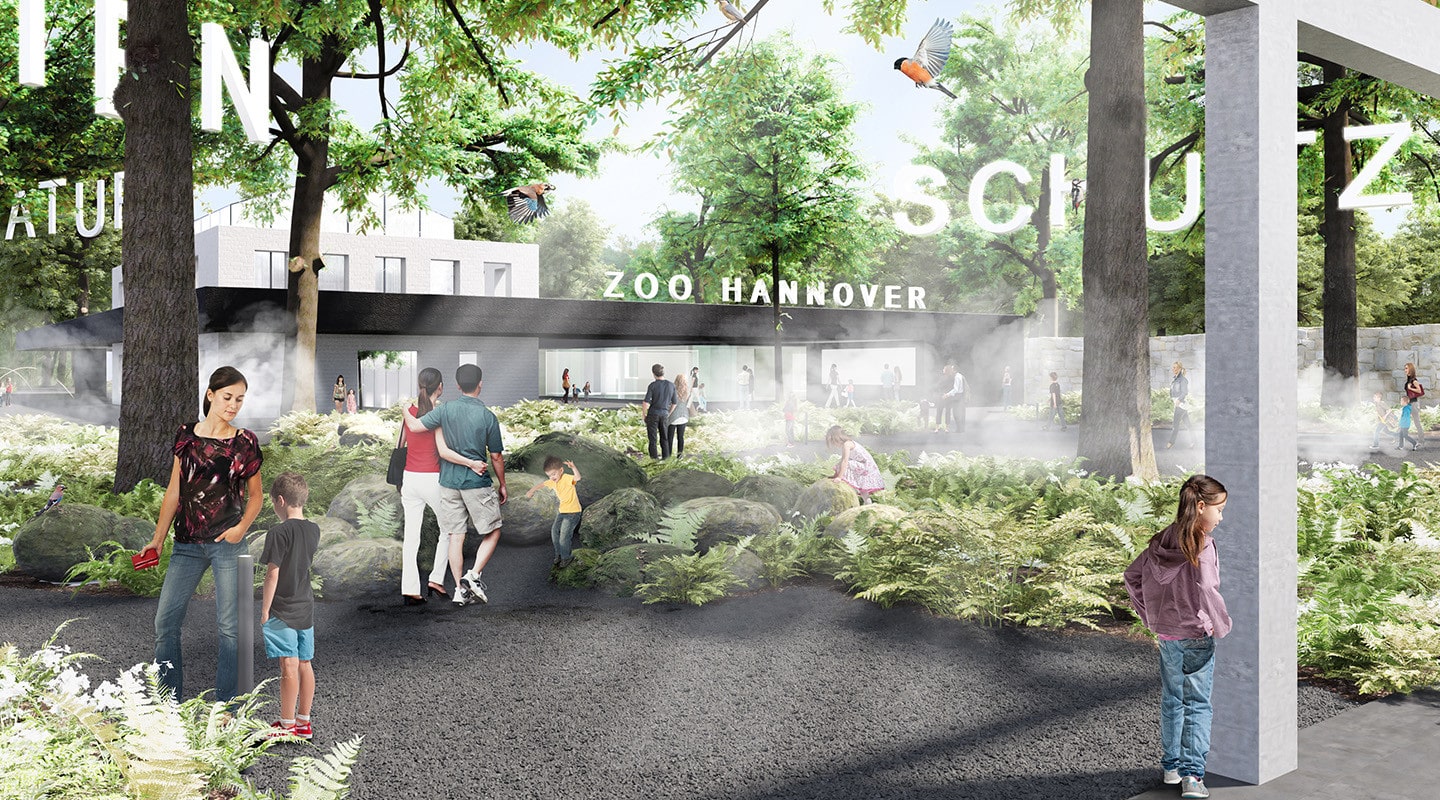The path from the street to the zoo leads through a section of forest bordered by a pergola. Suspended between the treetops are large illuminated letters, fog rises up from the branches on the ground and the magical chirping of birds is heard. At the end of the row of trees, a white facade and a glass roof can be made out. Curiosity grows. Visitors soon reach the clearing and pass through the roofed entrance of a flat building complex designed almost entirely in a modernist style. Part of the building, visible from afar, turns out to be an ice cream shop configured around a patio, just like the checkout and service areas, a spacious shop, as well as the entrance and exit. In addition, our design concept connects the surrounding urban area to the zoo. The Erlebnis-Zoo Hannover is renown for its immersive environments so it was an obvious choice for us to also contextualize the entrance area. By thematically conceiving the entrance building as well as the outdoor areas as the Hanover Adventure-Forest Zoo, we are thematically extending the nearby urban forest of Eilenriede, Hanover’s green belt.

Our concept of preserving the valuable tree stock and incorporating it into the design allowed us to situate the zoo entrance as close to the intersection as possible, providing visitors a hint of what to expect at the destination as well as organizing all building functions flexibly and efficiently. The forest-themed competition design also allows the zoo to establish a direct link to local biodiversity and integrate it into its educational concept.
A central piece to our competition design envisions integrating the old administrative building, rather than tearing it down, and giving it a refined appearance architecturally. Stripped down to its exterior walls and whitewashed, it functions as a shell for an integrated, glass greenhouse and represents the most visually striking part of the entrance building. It provides a dramatic link between the adventure forest and the entrance’s pared-down cubic design.
In addition to the former administration building, an old toilet facility was also integrated into the plan, thus preserving another structure popular with Hanover residents, thereby increasing the site’s recognition value.
In addition, the building ensemble conveys a sense of openness and airiness. Not only the glass roof in the ice cream shop, but the skylights in the shop and service areas also add to the bright atmosphere and the feel of a forest clearing.
1995 marked the beginning of an EXPO project with the ‘Zoo of the Future’ master plan, the bold restructuring of Hanover Zoo. Over a fifteen-year period an adventure zoo took shape in the regional capital of Lower Saxony. The zoo takes its responsibilities as a location for species conservation, education and research serious but also sees itself as a recreational facility, promising relaxation and entertainment.